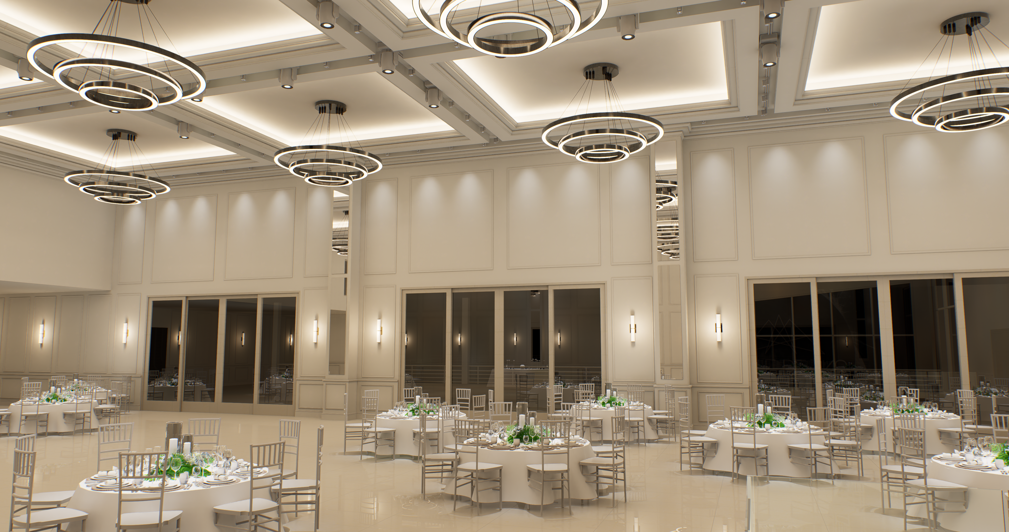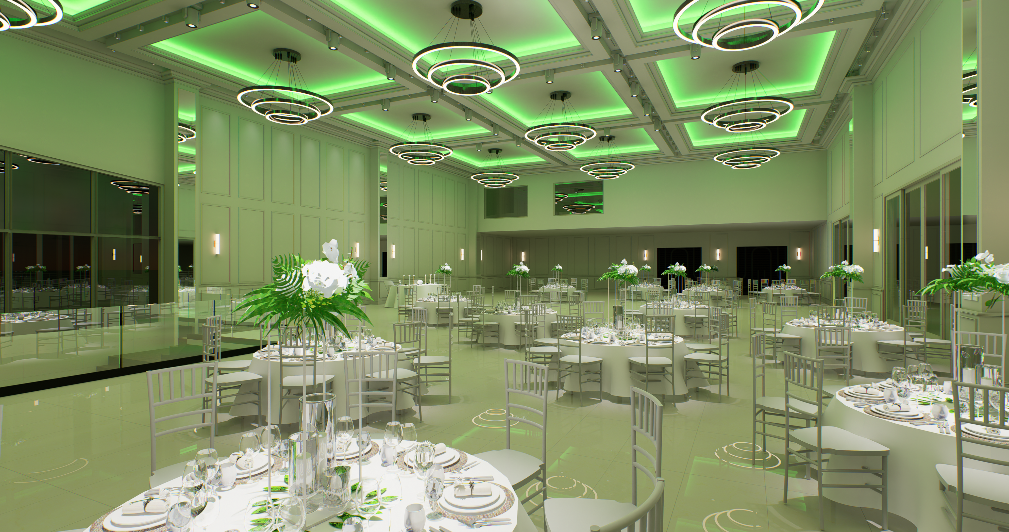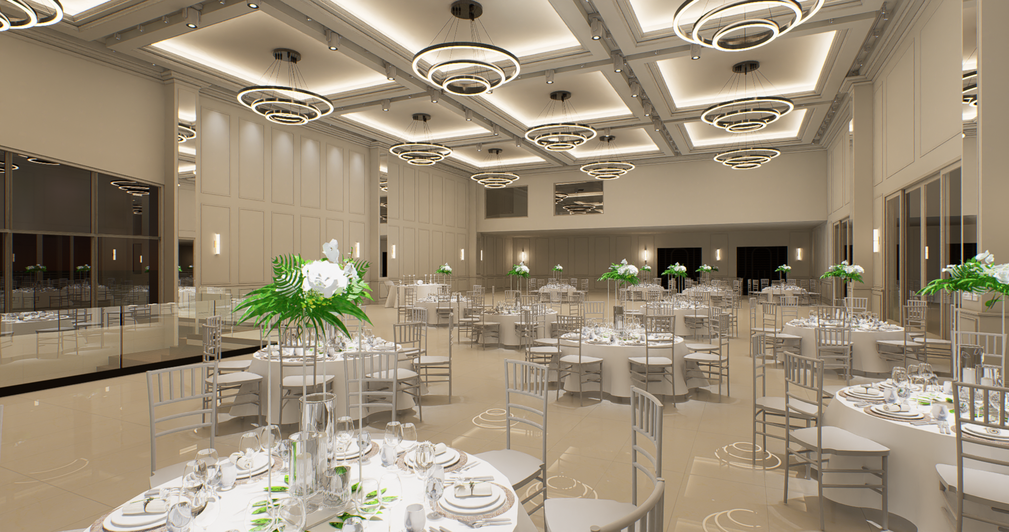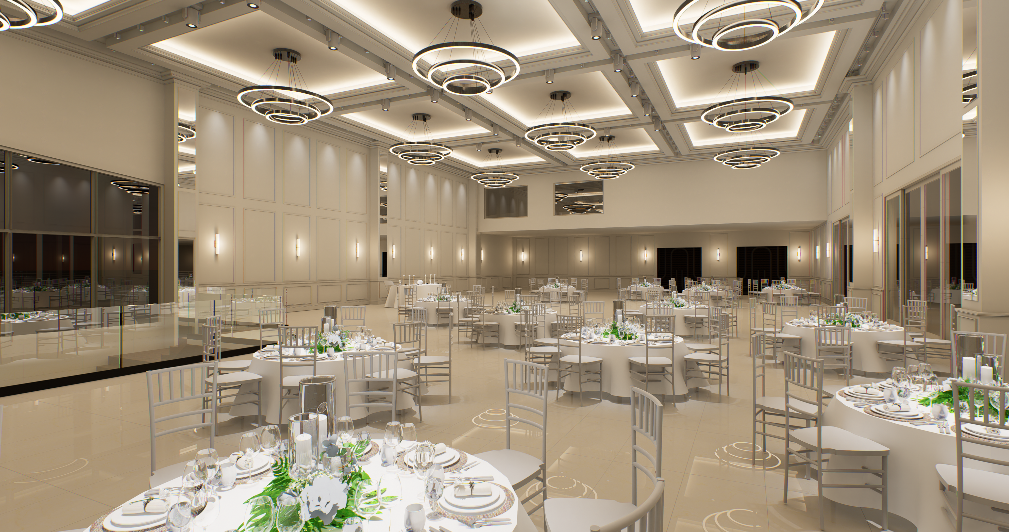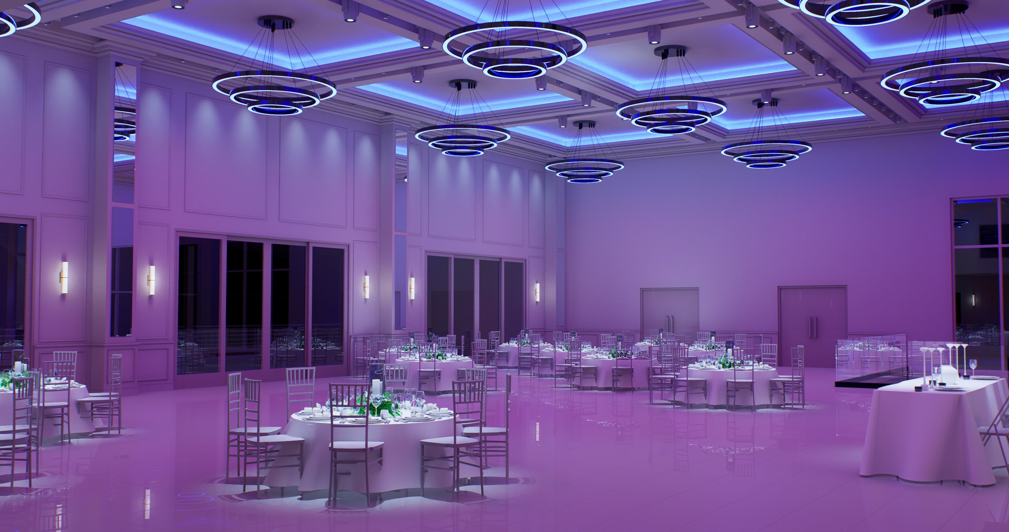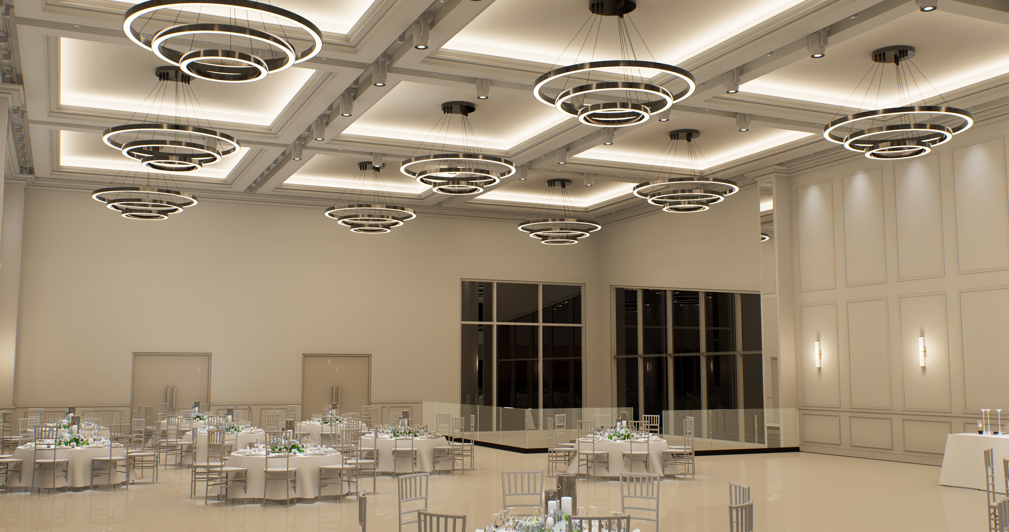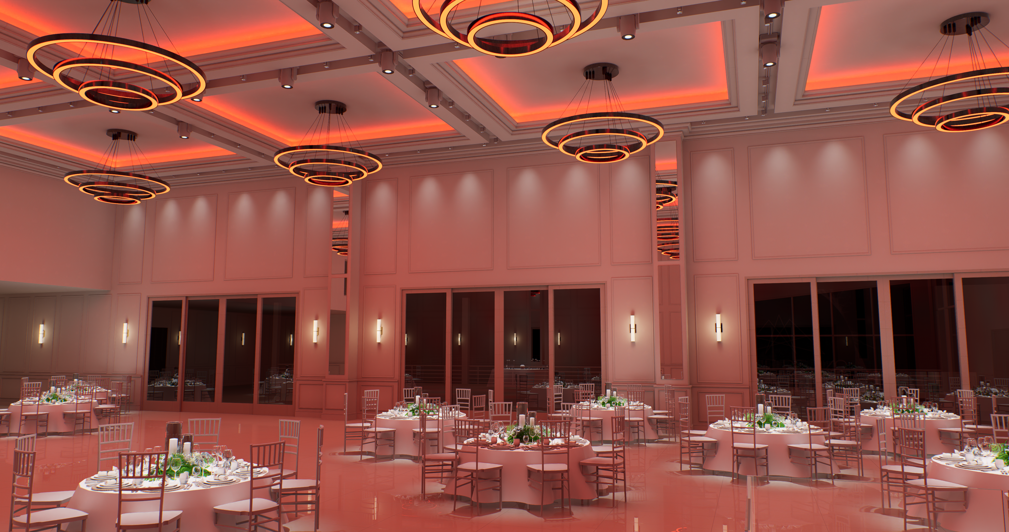Twin Peaks Event Hall
Location
Harrisville, Utah
Type
Event Hall
Square Footage
7000 sq. ft
Completion Year
2028
Twin Peaks Event Hall in Utah is designed to offer a refined yet dynamic space for a variety of events, from elegant banquets to high-energy celebrations.
The concept blends timeless architectural details with modern lighting technology, creating an atmosphere that can adapt to any occasion. With high ceilings, sophisticated chandeliers, and customizable ambient lighting, the venue provides a perfect balance between grandeur and versatility.
3D Renderings
To help visualize the full potential of Twin Peaks Event Hall, detailed 3D renderings were created, showcasing the space in different lighting scenarios and event setups. These renderings highlight the flexibility of the venue, demonstrating how it can transition from a bright and elegant dining experience to a vibrant, color-infused celebration. By presenting realistic visuals, the design process ensures that every detail aligns with the client’s vision, guaranteeing an immersive and well-executed final result.
