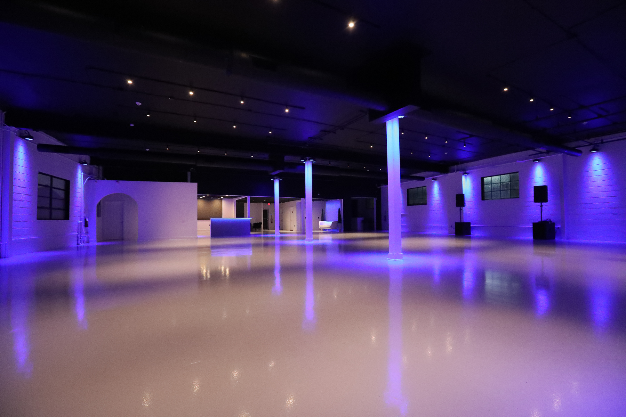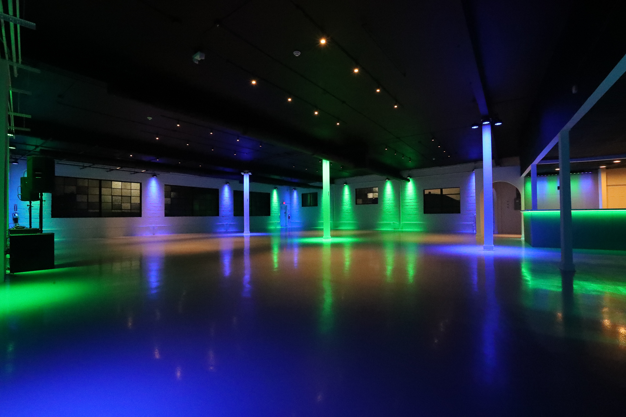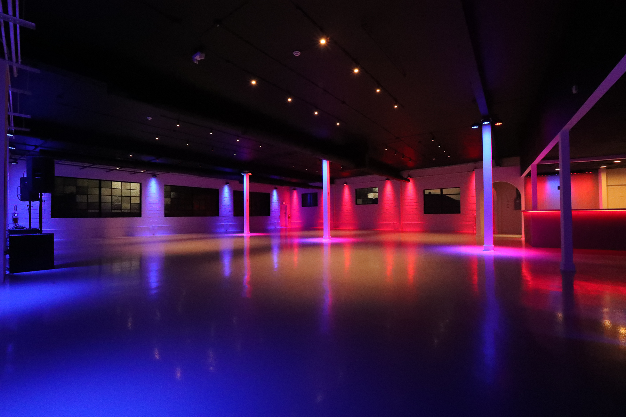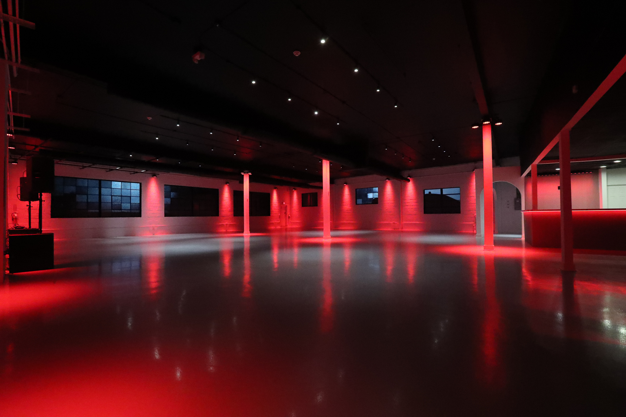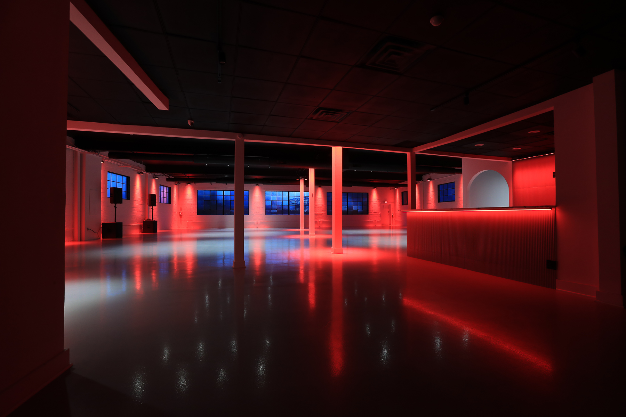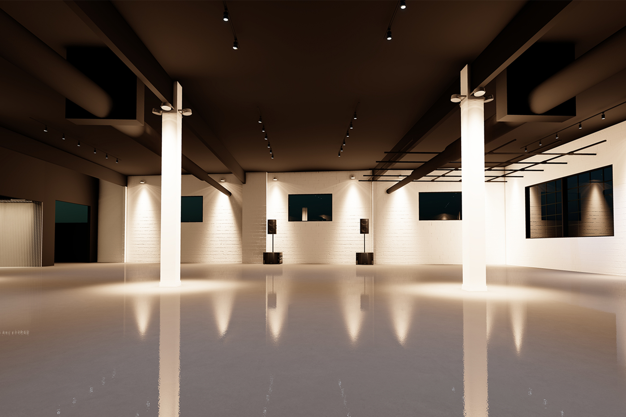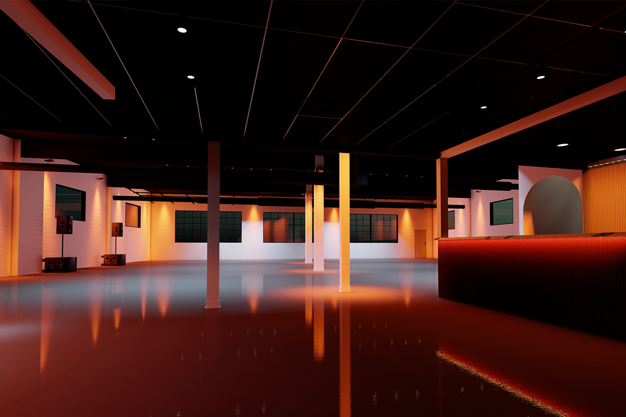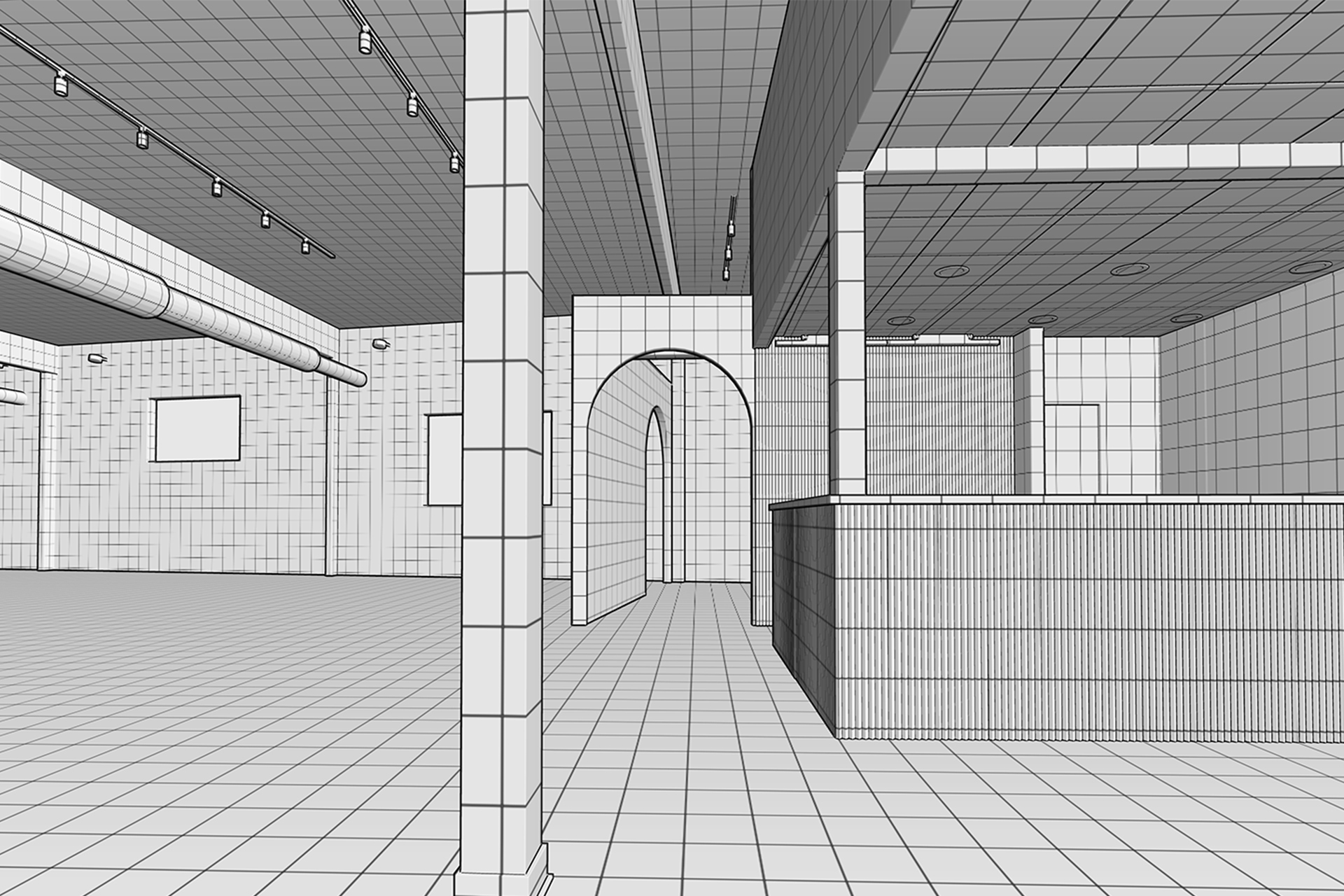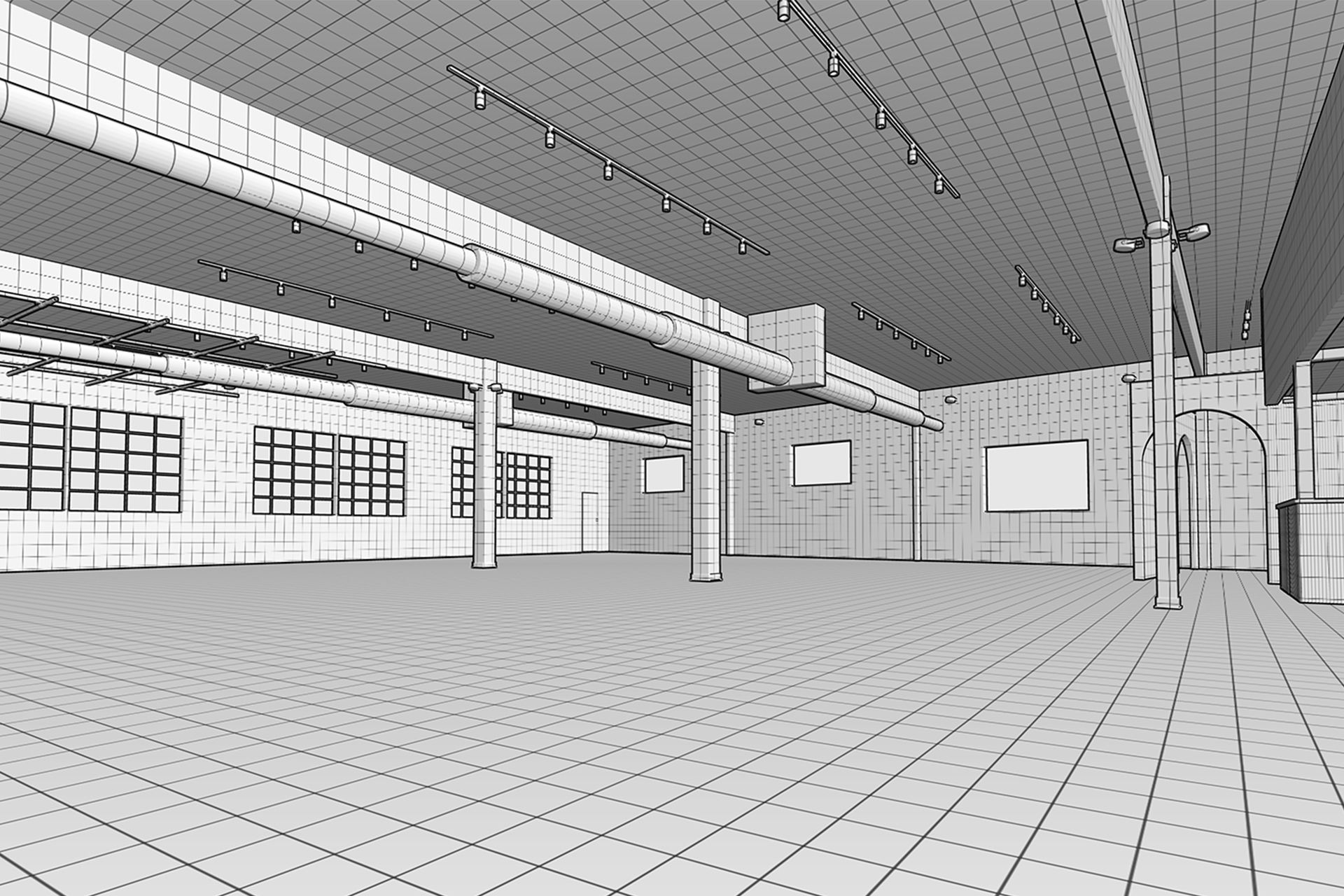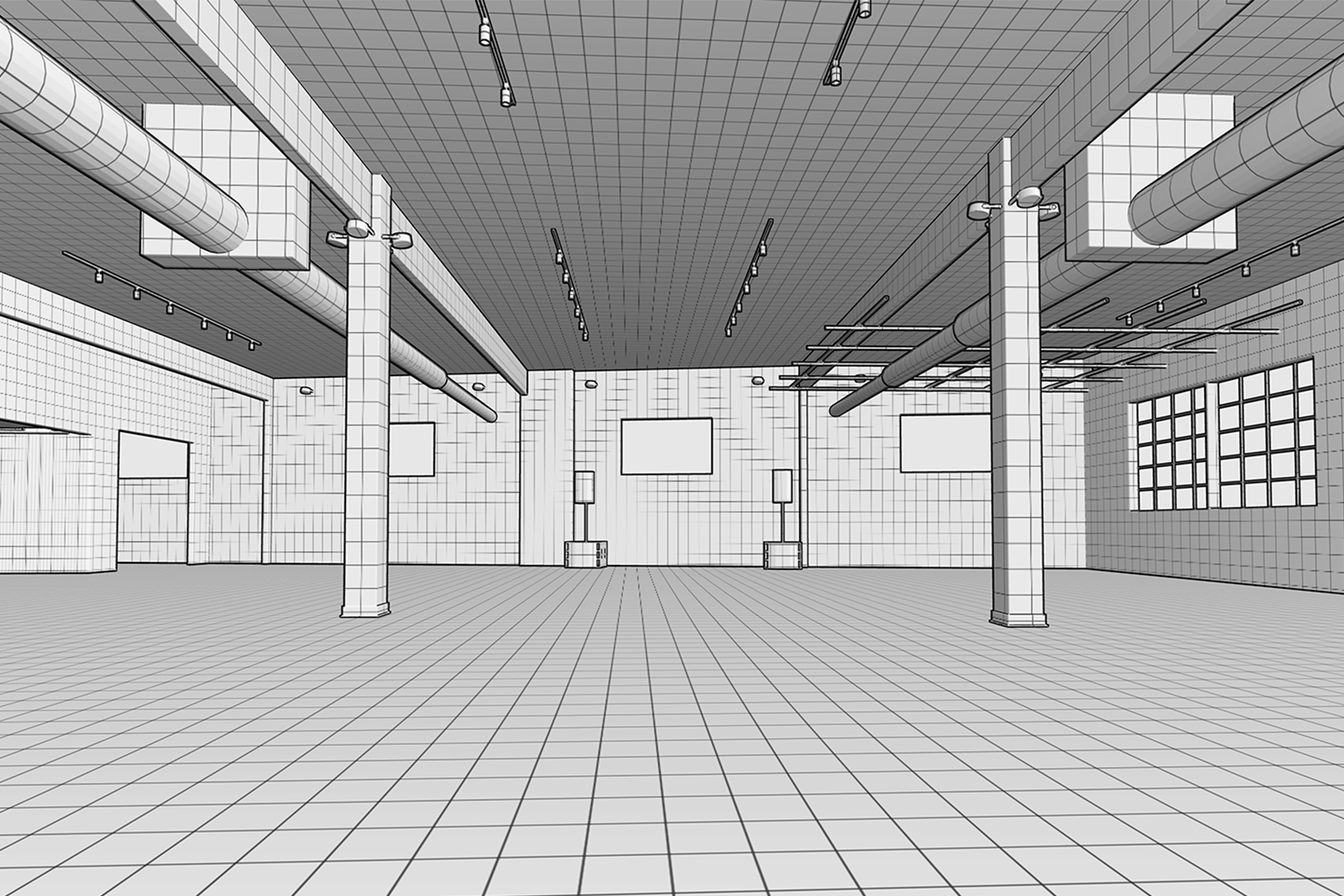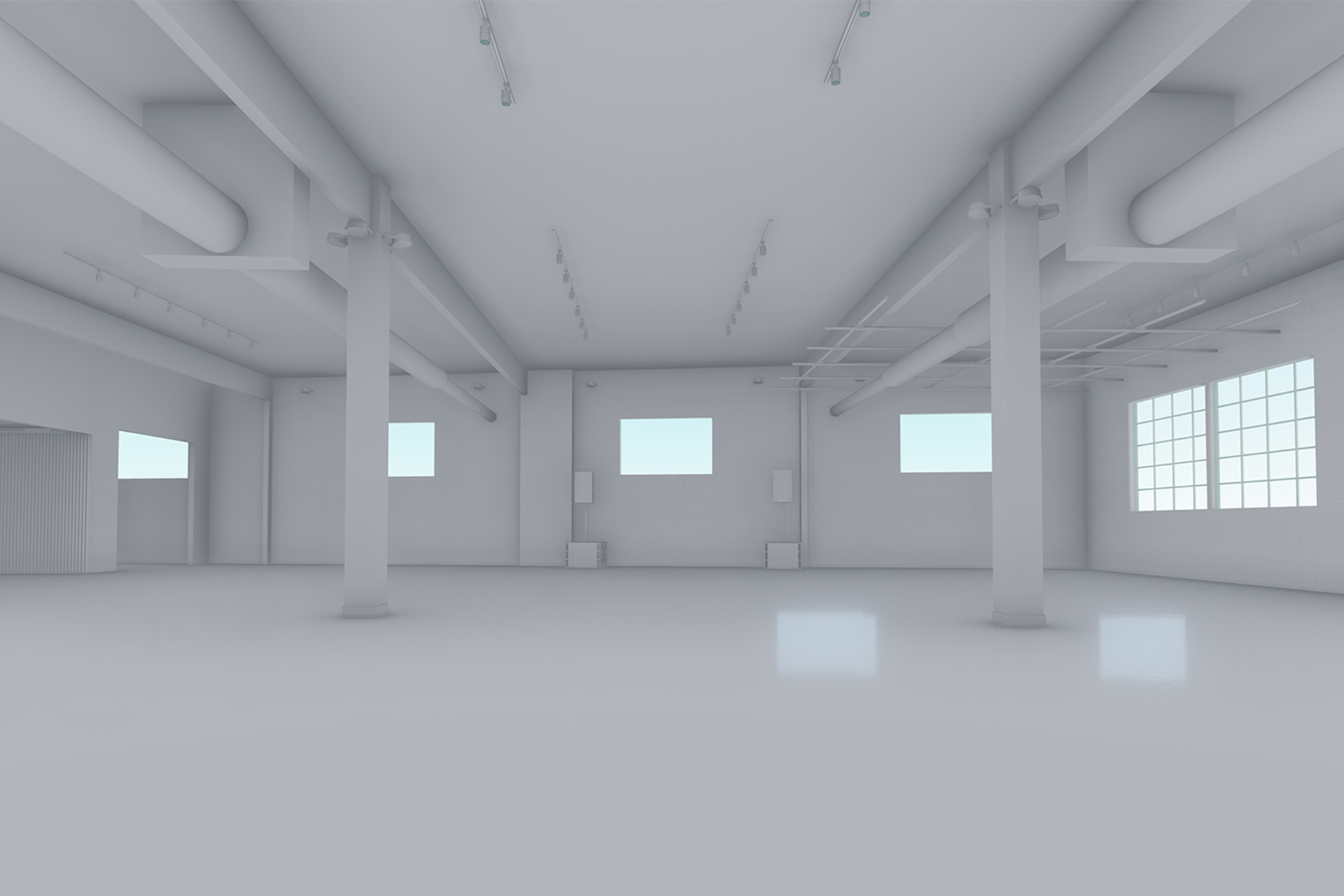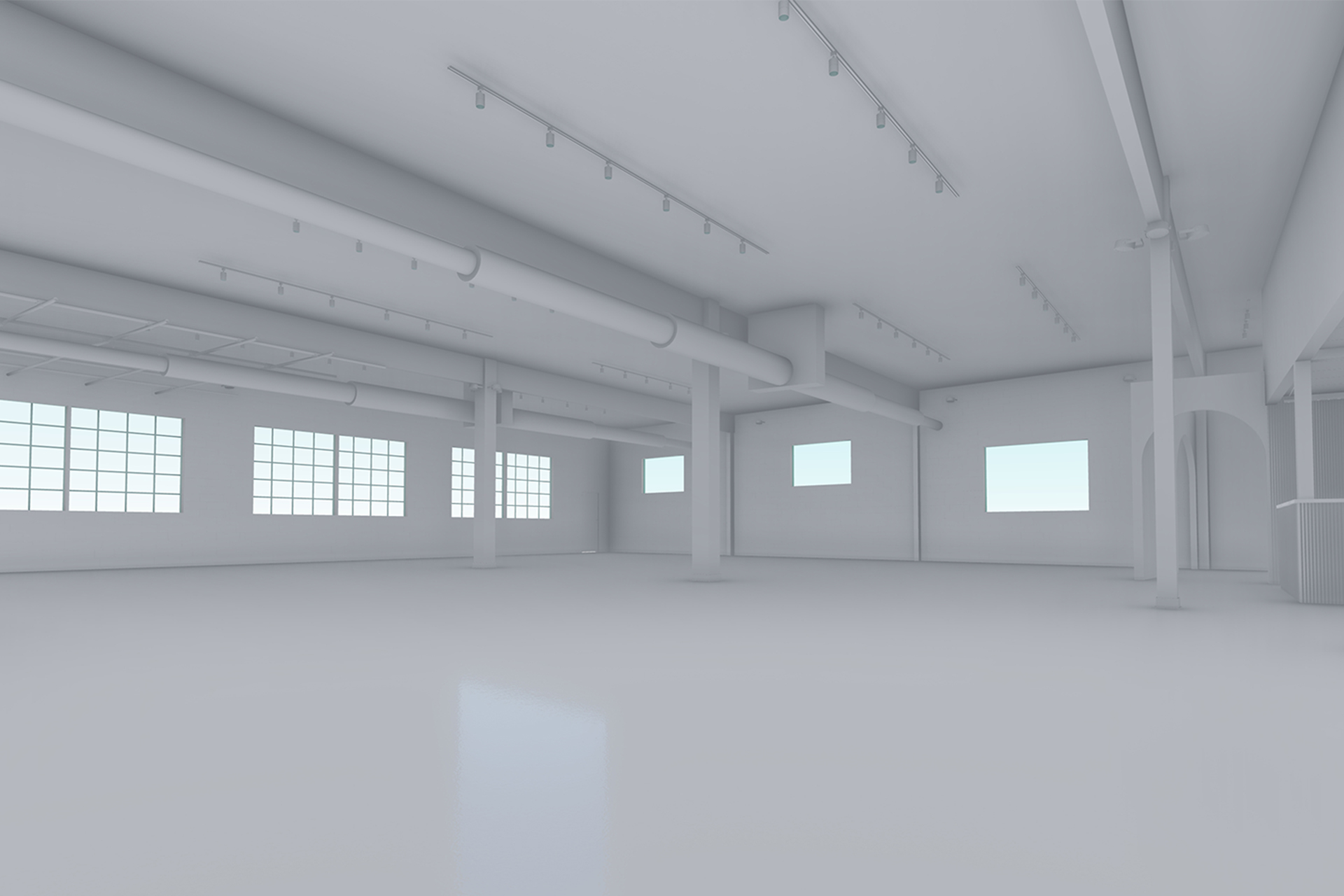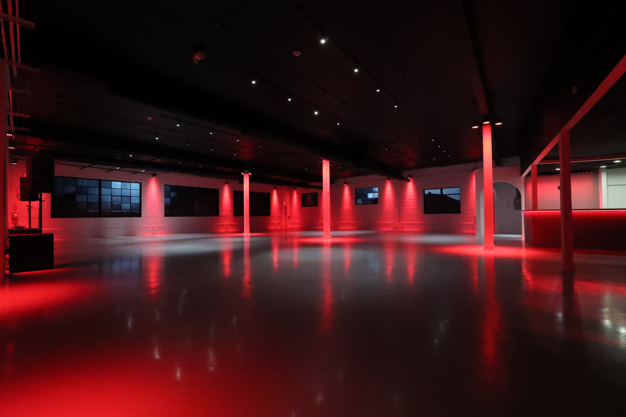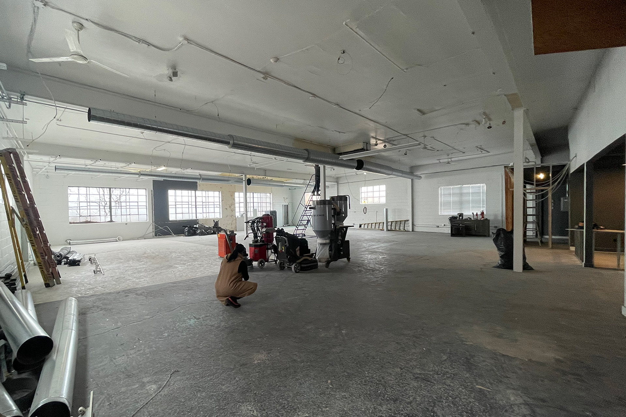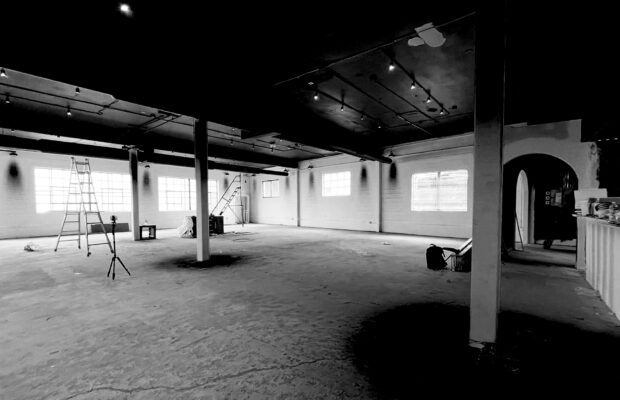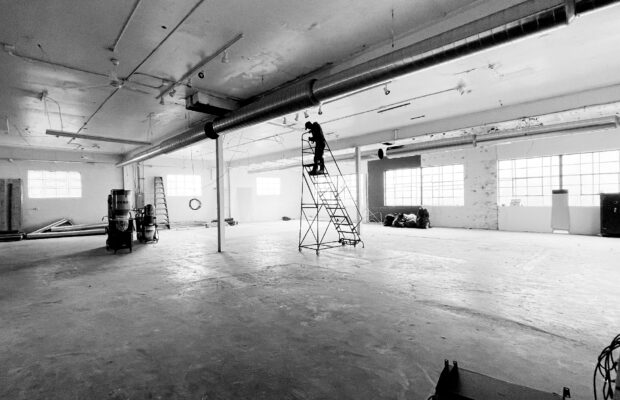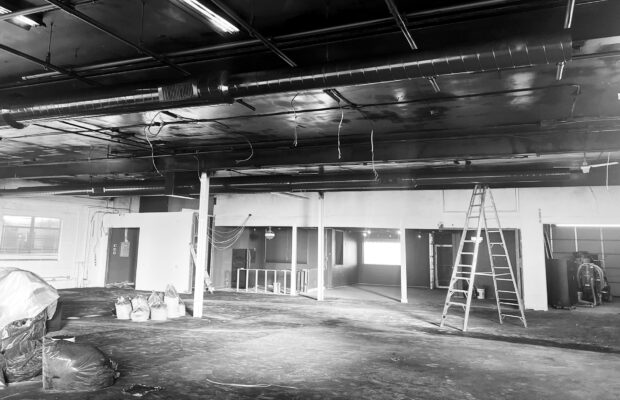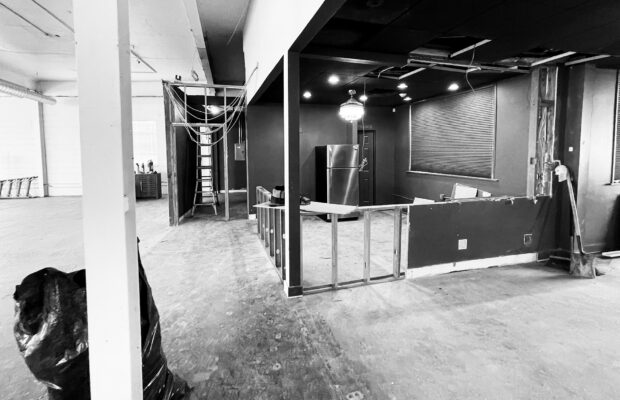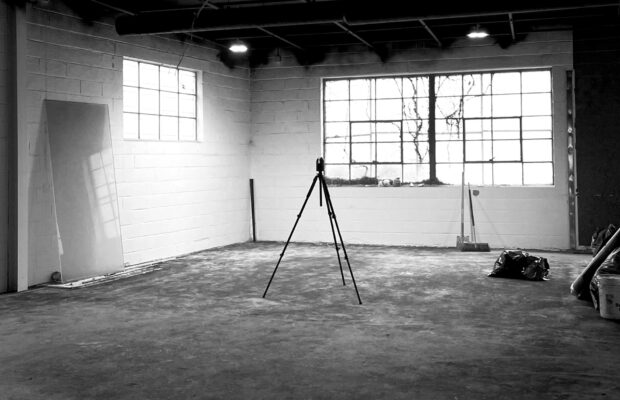CANVAS Multi-Use Space
Location
Englewood, New Jersey
Type
Event Space
Square Footage
5,600 sq. ft
Completion Year
2023
3D Renderings
These renderings, crafted with precision and an eye for detail, allowed us to communicate and refine the spatial concepts and lighting designs effectively. By converting initial scans into three-dimensional models, we provided a virtual tour of potential layouts, finishings, and lighting setups. This digital visualization not only ensured accuracy in the execution of design elements but also enabled the client to explore and tweak the ambiance of the space to suit diverse event requirements. Our use of conceptual renderings was instrumental in shaping an adaptable and visually captivating environment, tailored to Canvas Multi-Use Space’s multifaceted needs.
Behind the Scenes
The transformation of Canvas Multi-Use Space was grounded in a meticulous behind-the-scenes process, where the marriage of technology and design expertise came to the forefront. Our team initiated the project with a thorough 3D scanning of the venue, capturing the bare bones of the space to form a blank canvas. This intricate scanning process was the cornerstone of our design journey, allowing us to build a precise digital twin of the space. With this digital foundation, we were poised to sculpt the venue’s potential, ensuring each design decision was informed and intentional, setting the stage for the metamorphosis from an empty warehouse to a vibrant event hub.


Solutions
The Outcome
Inspired by our transformation of Canvas Multi-Use Space?
Let’s create something extraordinary together.
