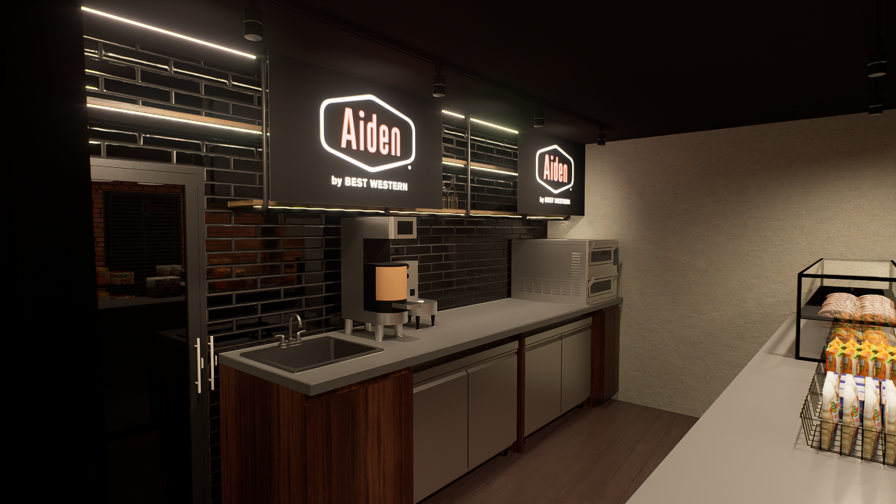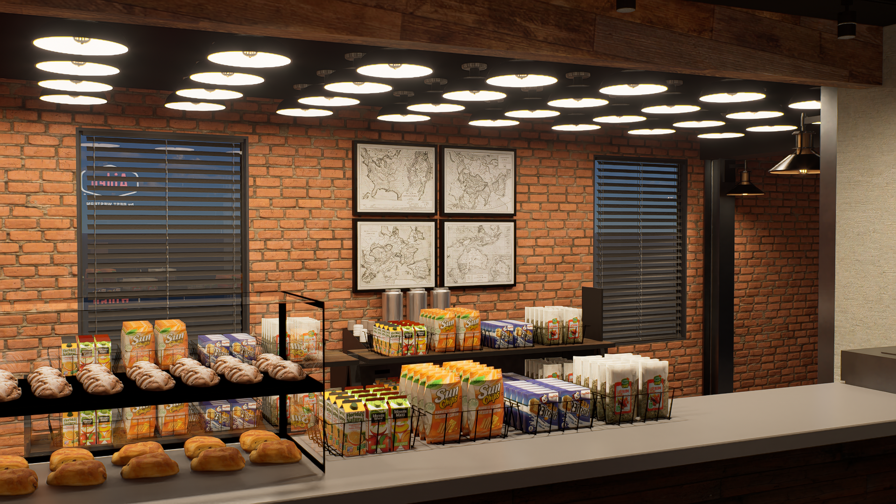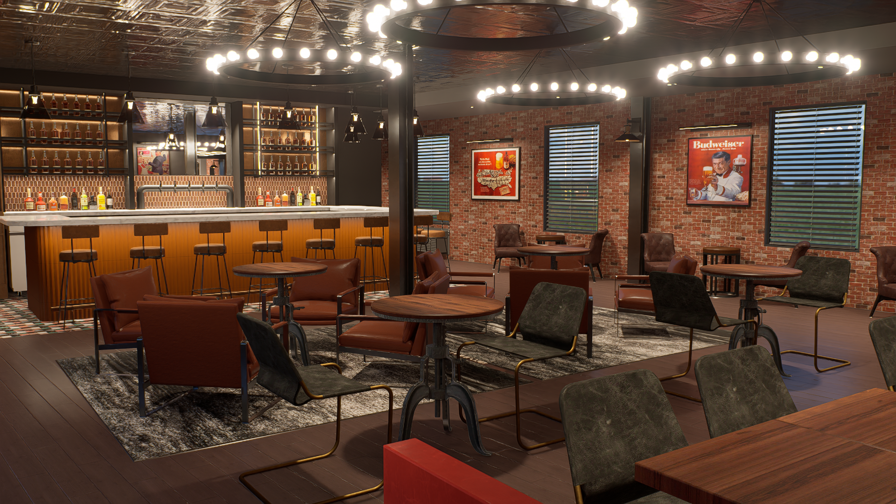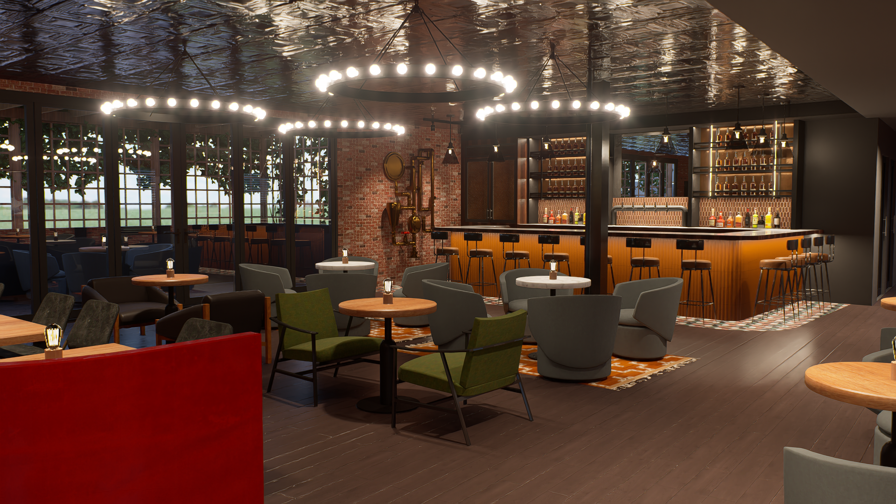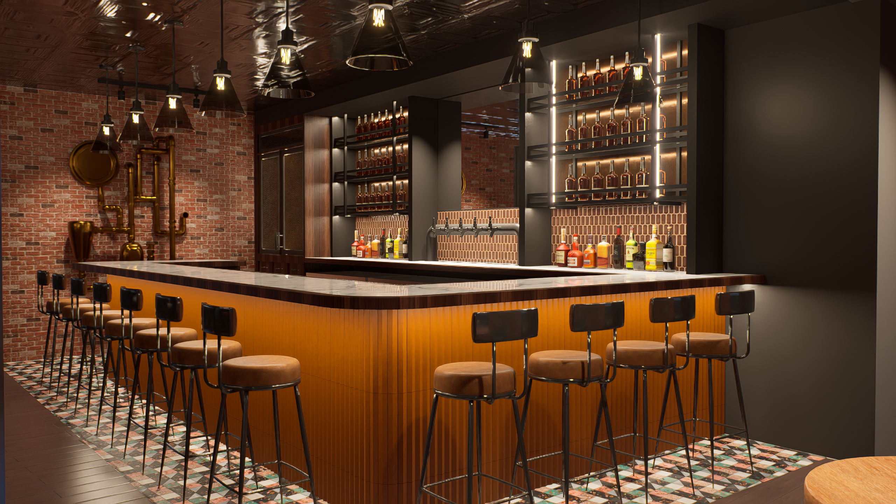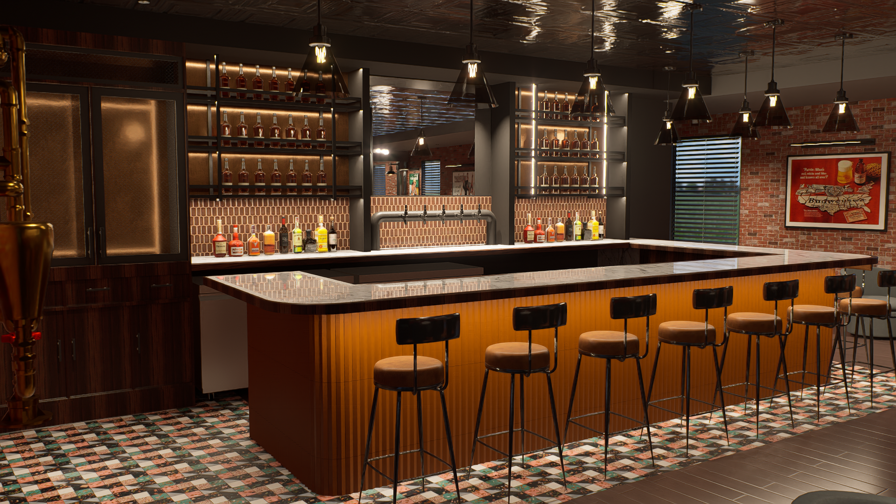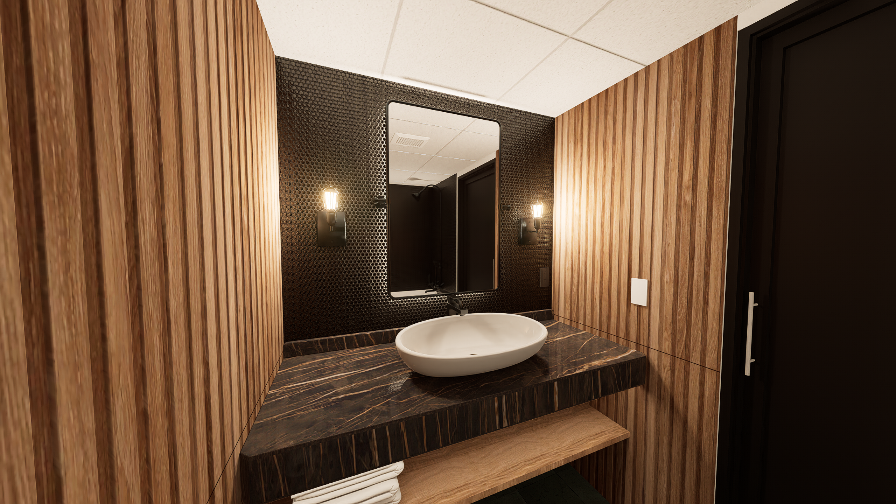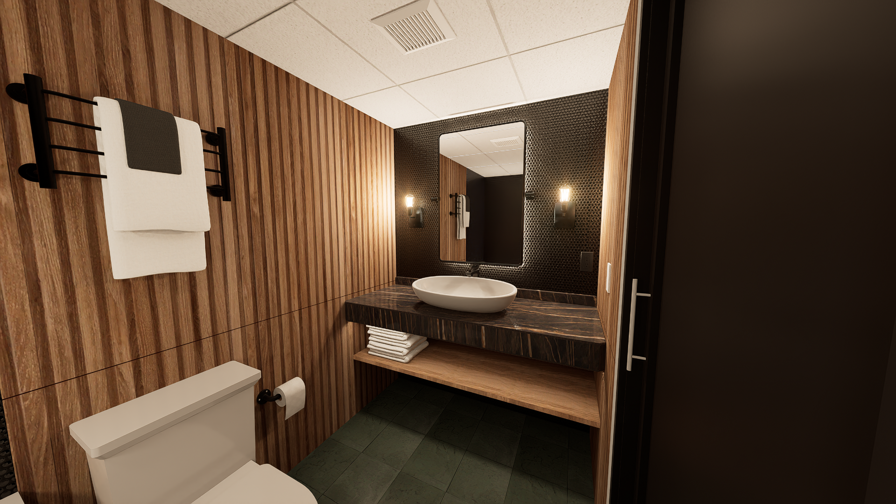Best Western
Location
Newark, NJ
Type
Hotel Lounge
Square Footage
100,000 sq. ft
Completion Year
2026
Aiden by Best Western in Newark NJ embraces a modern industrial aesthetic with a warm, inviting atmosphere. The interior design combines exposed brick walls, dark wood finishes, and carefully curated lighting to create a space that feels both stylish and welcoming
The bar area is a focal point, featuring custom shelving with integrated lighting that highlights the selection of spirits and craft beverages. The bold use of brass and warm-toned upholstery adds a layer of sophistication, while the layout encourages social interaction and comfort.
3D Renderings
The 3D renderings for Aiden by Best Western in New York focus on blending style with functionality, ensuring a seamless guest experience. The bar area features a warm, industrial design with exposed brick, custom shelving, and strategic lighting that enhances the ambiance while maintaining an efficient service flow. The café and breakfast station incorporate sleek finishes and optimized layouts for smooth customer interaction.
Every element, from the refined wood-accented restrooms to the carefully illuminated seating areas, is visualized to align with the brand’s aesthetic and operational needs. These renderings guide material selection, lighting placement, and spatial design, ensuring a cohesive and inviting atmosphere throughout the space.
